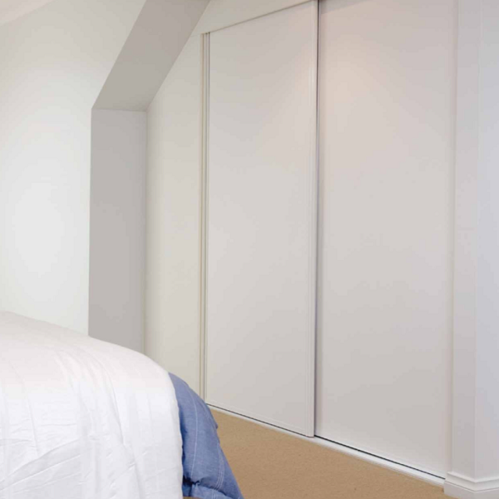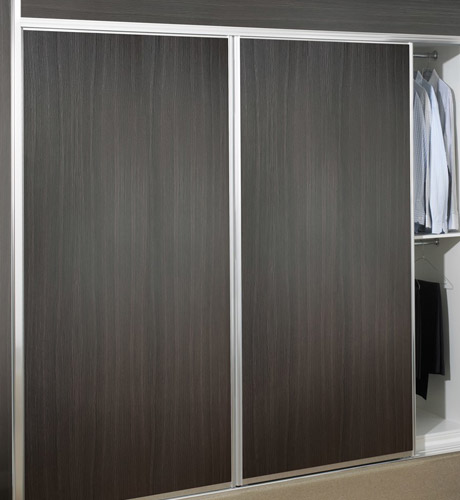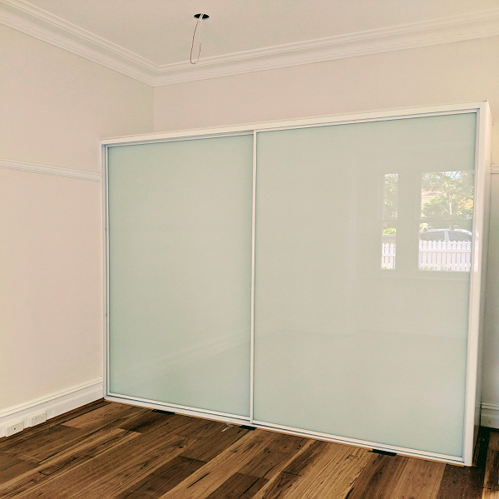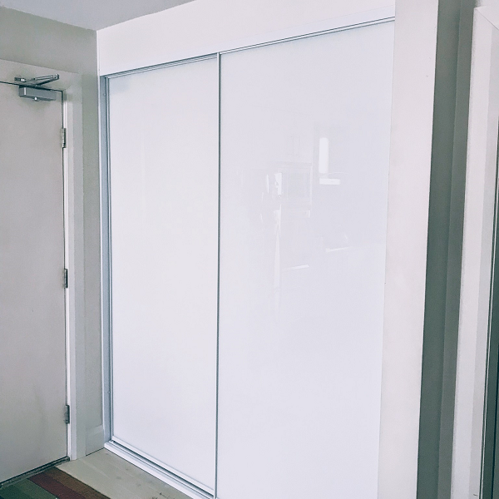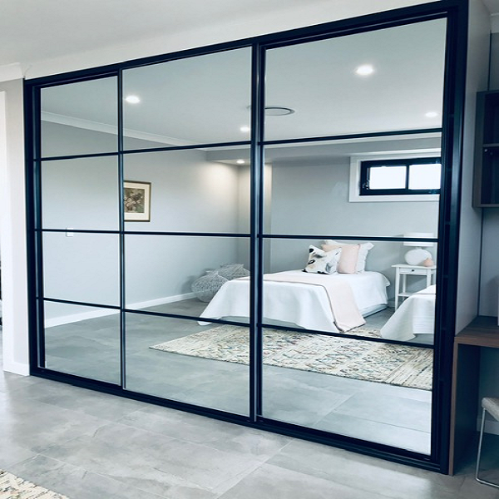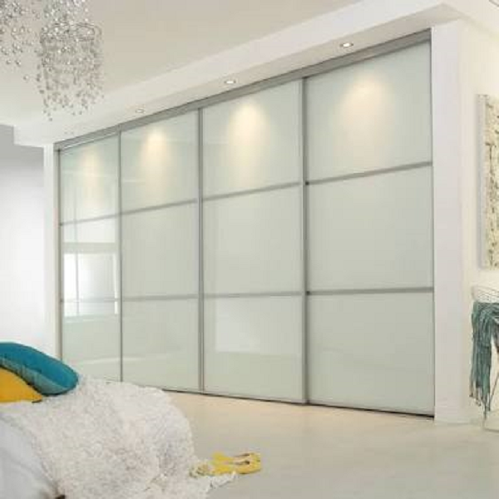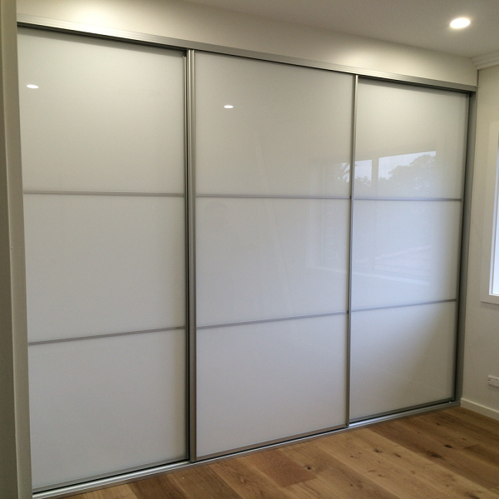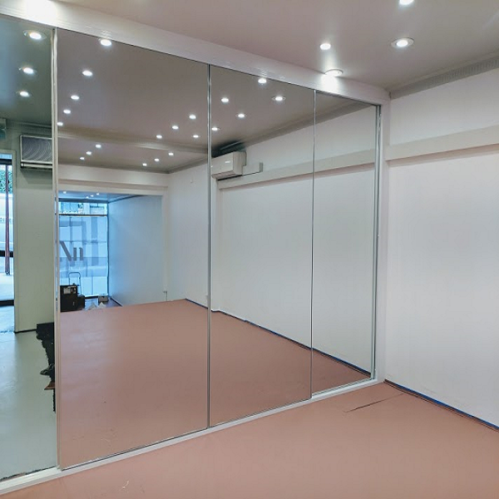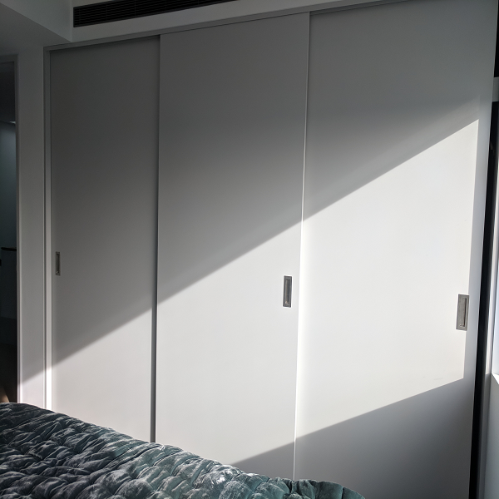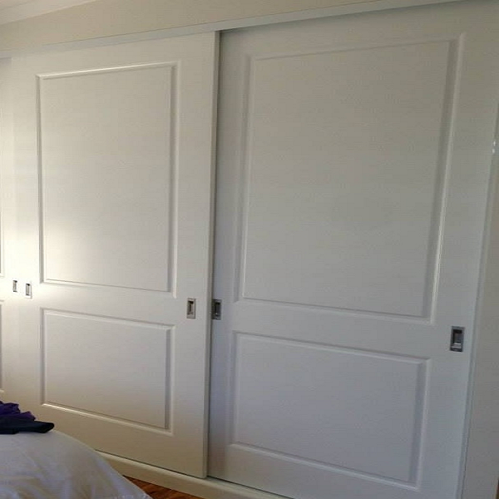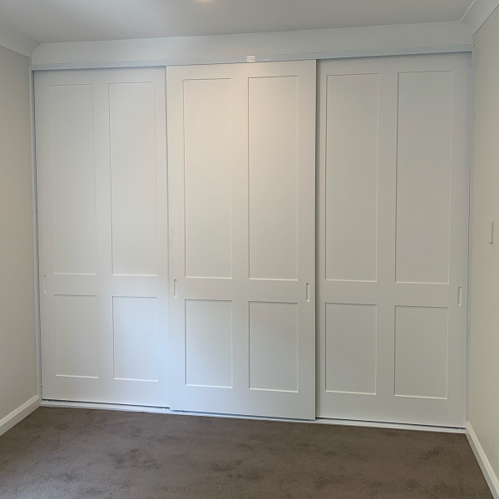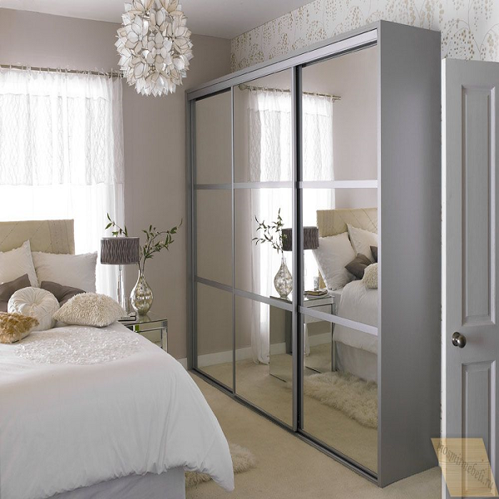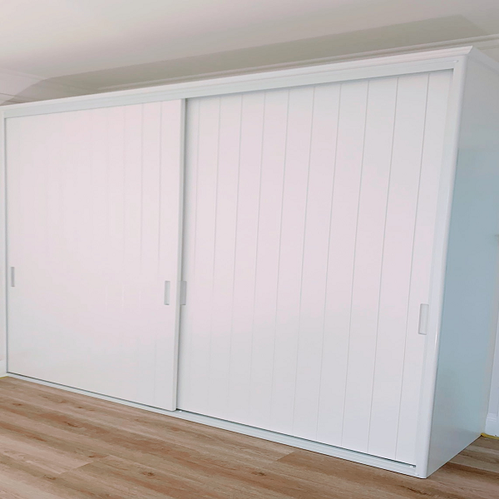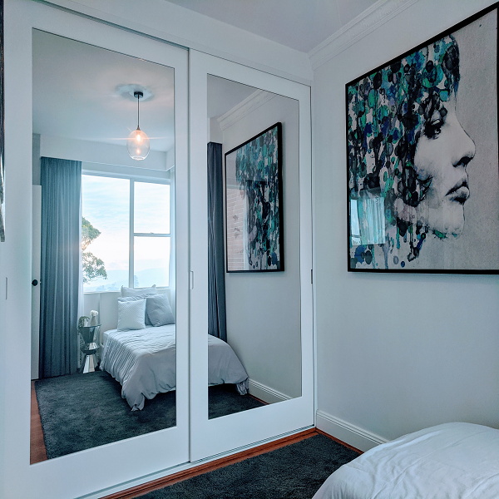DIY SLIDING WARDROBE DOORS- HOW TO MEASURE YOUR SPACE
Follow these steps to ensure you get the perfect fit for your new DIY Sliding Wardrobe Doors
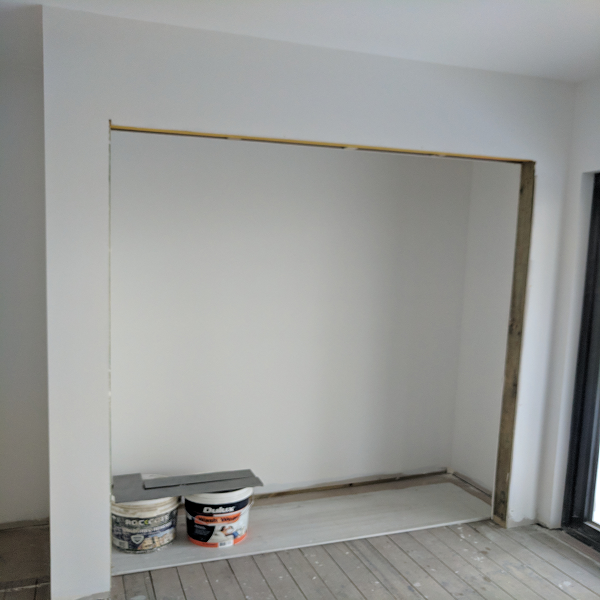
Preparation
The top track provided with our DIY Sliding Wardrobe Doors is designed to fix to the ceiling. If your ceiling is not level then we recommend building a bulk head to drop the height down so you have something level to fix too. Alternatively, you can also request that we supply you with a white melamine bulkhead. You can then plane/scribe this bulkhead down to suit the slope of your ceiling when you are installing your new doors. When giving us the measurements enter the smallest width and height dimensions to ensure that your wardrobe doors aren’t supplied too big.
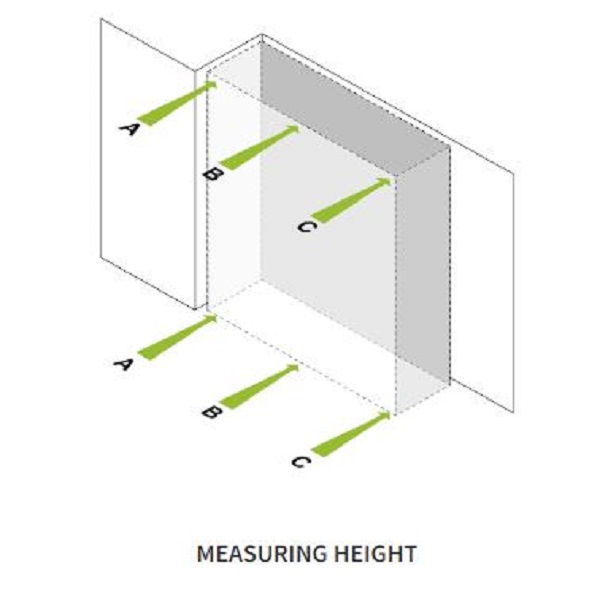
Measuring The Height
Our doors allow for up to 15mm variation in height difference over the span of your wardrobes. Please measure the 3 points as indicated on the diagram at the depth of the wardrobes (usually 600mm from the back wall) and enter the smallest & largest dimension. If you have carpet flooring, it is best to compress the carpet down slightly when taking the height measurement to allow for an accurate reading.
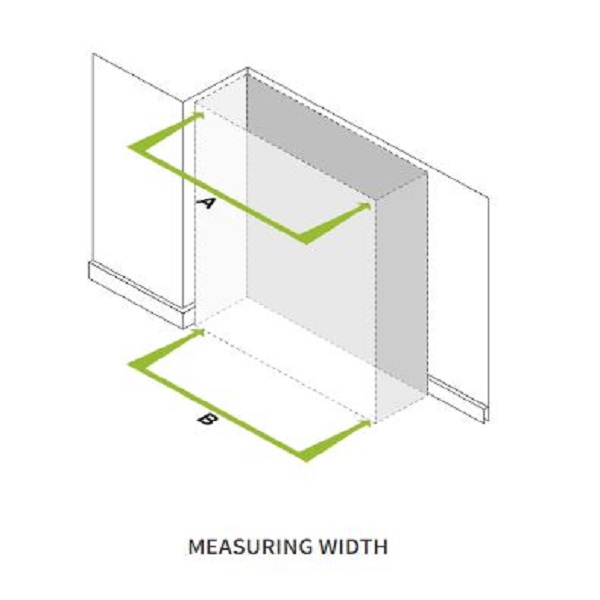
Measuring The Width
Measure the space at the top and bottom of the opening and provide us with the smallest and largest measurements. Please allow for the removal of any skirting or coving that may be in the way. This will need to be cut out during the installation to allow for the 85mm track system.
PLEASE NOTE – Our tracks and end panels are supplied longer to be cut on site.
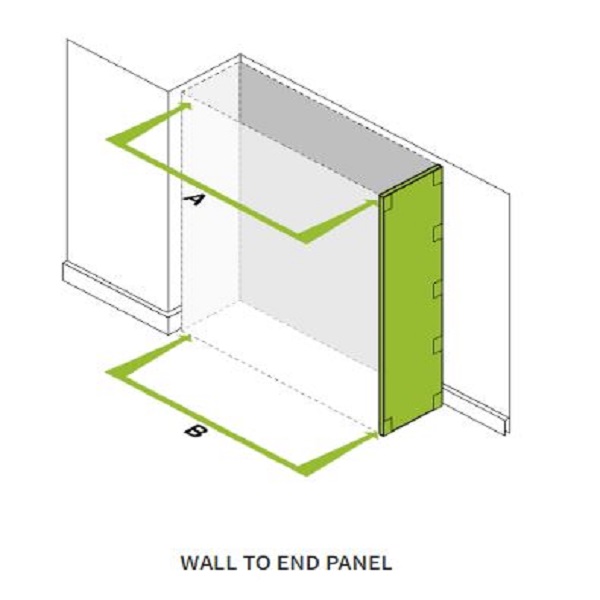
Measuring Wall To End Panel
Please allow for the removal of any skirting or coving that may be in the way. This will need to be cut out during the installation to allow for the 85mm track system. Provide us with the overall desired length that you would like your wardrobe to be.
PLEASE NOTE – Our tracks and end panels are supplied longer to be cut on site.
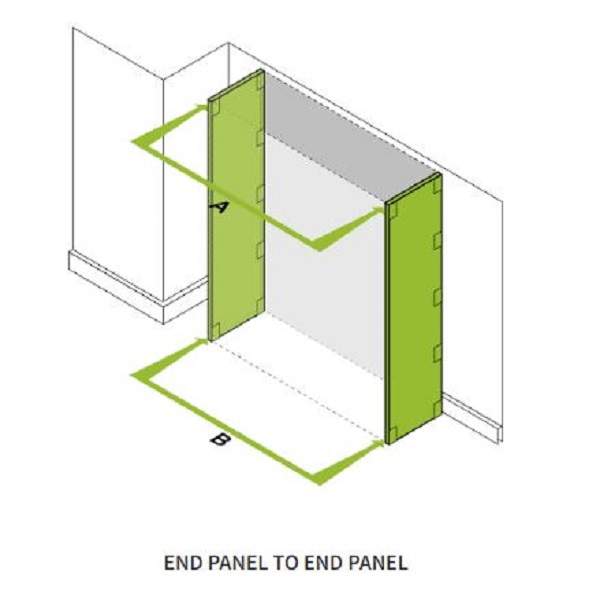
Measuring End Panel To End Panel
Measure the dimensions from the outside to outside points of each side panel. If you would like us to supply the side panels, please provide us with the overall desired length that you would like your new wardrobe to be.
PLEASE NOTE – Our tracks and end panels are supplied longer to be cut on site.
TYPES OF OPENINGS
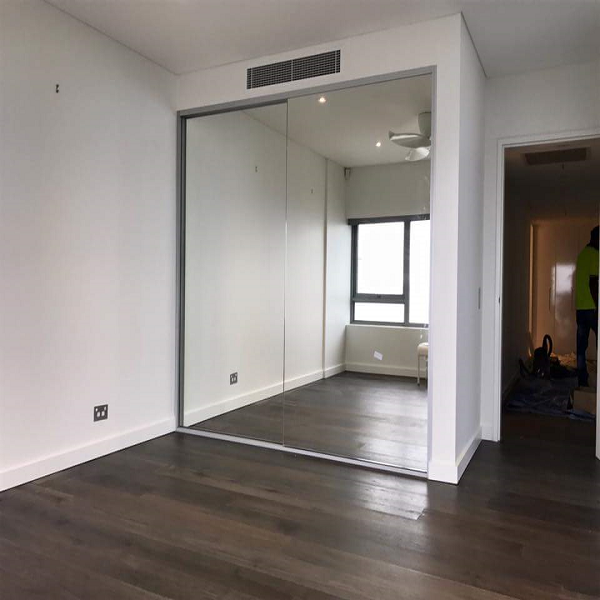
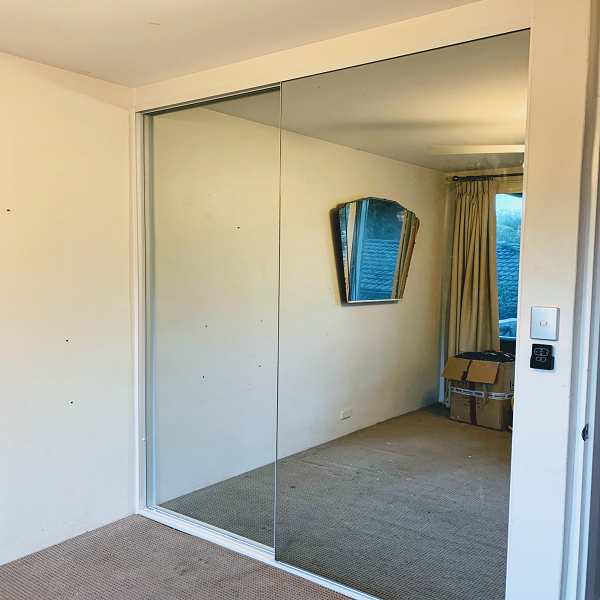
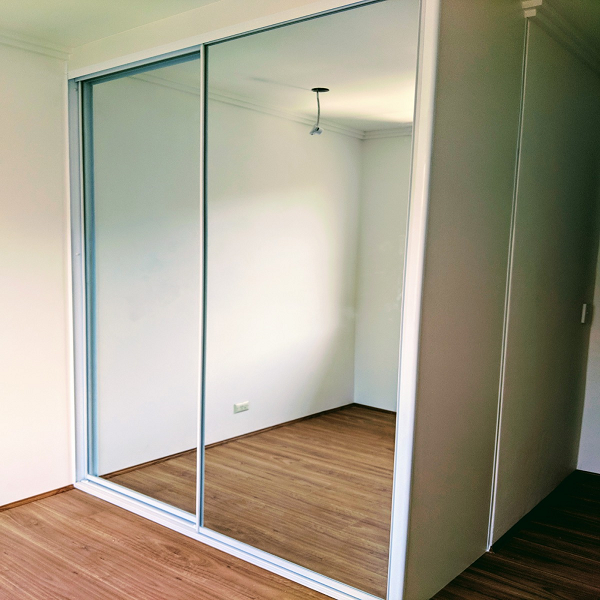
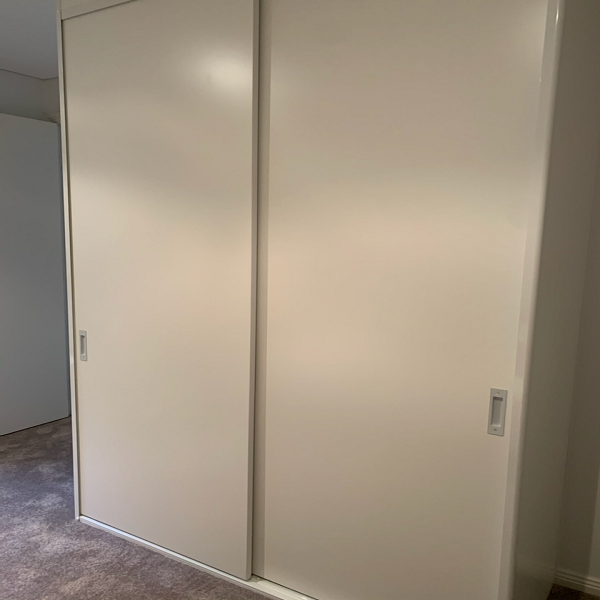
Opening 1– Wall to Wall with no cornice on ceiling
Sliding Wardrobe Doors will fit within an existing gyprock or timber opening meaning no white melamine bulkhead panel or melamine side panel is required for the installation. Your doors will be supplied along with 1x wardrobe bottom track, 1x wardrobe top track and 2x wardrobe wall jambs that will be fitted on the left and right hand side walls.
Opening 2– Wall to Wall with cornice on ceiling
Sliding Wardrobe Doors will fit within a space that has a wall on the left and right hand side (meaning no melamine side panel is required) however the ceiling has an existing cornice or will have a cornice installed in future meaning a white melamine bulkhead panel is required for the cornice to fix to. Your doors will be supplied along with 1x wardrobe bottom track, 1x wardrobe top track and 2x wardrobe wall jambs that will be fitted on the left and right hand side walls. A white melamine bulkhead panel (16mm thick) will also be supplied.
Opening 3– Wall to End panel
Sliding Wardrobe Doors will rest against a wall on one side only meaning a white melamine side panel is required for one side only (please specify which side you need the side panel for). You also have the option to have a white melamine bulkhead panel supplied if you have a cornice on the ceiling or no white melamine bulkhead if you have no cornice on the ceiling and don’t plan on installing one in future. Your doors will be supplied along with 1x wardrobe bottom track, 1x wardrobe top track and 1x wardrobe wall jamb that will be fitted on the left or right hand side walls and 1x wardrobe return jamb that will be fitted on the white melamine side panel we supply you with. A white melamine bulkhead panel (16mm thick) will also be supplied if required (please specify).
Opening 4– End panel to End panel
Sliding Wardrobe Doors will be installed in the middle of a room for example where there is no wall on the left or right hand side to fix to. In this case, 2x white melamine side panels will be supplied for the left and right hand side of the doors. These side panels are supplied at 600mm deep x the height of the ceiling you provide (with a little extra for you to cut down on-site). You also have the option to have a white melamine bulkhead panel supplied if you have a cornice on the ceiling or no white melamine bulkhead if you have no cornice on the ceiling and don’t plan on installing one in future. Your doors will be supplied along with 1x wardrobe bottom track, 1x wardrobe top track and 2x wardrobe return jambs that will be fitted on the white melamine side panels we supply you with. A white melamine bulkhead panel (16mm thick) will also be supplied if required (please specify).
DIY Sliding Wardrobe Door Range

